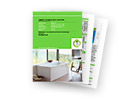Duravit Green The sustainable bathroom Green architecture

Water-saving and durable products for a sustainable architecture During times of climatic change and a short age of resources, it is increasingly important to design sustainable architecture.
Many factors contribute to a building’s environmental and energy-saving credentials, however, the most important are location, building materials, construction, insulation, ventilation, energy generation and supply and water consumption. This not only presents new challenges for building owners and architects but also for manufacturers of furnishing products. Duravit welcomes the move towards “green architecture” and its products offer suitable solutions for environmentally-friendly bathroom design.
Sustainability is a winner at the Solar Decathlons 2010, 2012 and 2014
The buildings designed as part of the “Solar Decathlon” clearly demonstrate that sustainable architecture does not have to be boring: the international student competition is regarded as one of the most important of its kind in the field of sustainable architecture. In 2010, 2012 and 2014, German high-school teams were right at the forefront – as were sustainable bathroom products by Duravit.
Cubity: sustainable student housing
The first energy-plus student housing in the world offers individual living space with a footprint of just 16 x 16 metres. Six two-storey cubes, each composed of two independent living units, are arranged around a central common area, the “marketplace”. In addition to the marketplace, residents have a common cooking area, gallery and terrace. They are adapted to typical student activities. The upper storey is reached by a single staircase with a gallery offering access to the individual cubes. Each cube also has a private entrance area.
LISI - The innovative passive house for tomorrow's needs
In a living space of around 60 m², the LISI concept is divided up into three zones: a service core, living area and adjacent patios, enclosed by a flexible outer shell. The modular lightweight construction, ecological materials and renewable energy combine to create a sustainable dwelling adapted to the needs of the users and location. The building is almost completely made from natural materials such as oak, ash or silver fir.
Both Cubity and LISI prove that sustainable architecture doesn’t just work at competition level, but also “in real life”. The Austrian company Weissenseer Holz-System-Bau GmbH will produce the LISI apartment block in the future. It will cost around €350,000. The idea of LISI is to achieve a broad impact, so it will be on show in Austria’s largest prefabricated house parks. It is hoped it will inspire visitors to think about how living might look in the future. Cubity is being trialled on the Lichtwiese campus in Darmstadt as a “Living Lab”, with both social and energy-related aspects being put to the test. It went into operation in the 2014/15 winter semester.
Sustainability is a winner at the Solar Decathlons 2010, 2012 and 2014
The buildings designed as part of the “Solar Decathlon” clearly demonstrate that sustainable architecture does not have to be boring: the international student competition is regarded as one of the most important of its kind in the field of sustainable architecture. In 2010, 2012 and 2014, German high-school teams were right at the forefront – as were sustainable bathroom products by Duravit.
Cubity: sustainable student housing
The first energy-plus student housing in the world offers individual living space with a footprint of just 16 x 16 metres. Six two-storey cubes, each composed of two independent living units, are arranged around a central common area, the “marketplace”. In addition to the marketplace, residents have a common cooking area, gallery and terrace. They are adapted to typical student activities. The upper storey is reached by a single staircase with a gallery offering access to the individual cubes. Each cube also has a private entrance area.
LISI - The innovative passive house for tomorrow's needs
In a living space of around 60 m², the LISI concept is divided up into three zones: a service core, living area and adjacent patios, enclosed by a flexible outer shell. The modular lightweight construction, ecological materials and renewable energy combine to create a sustainable dwelling adapted to the needs of the users and location. The building is almost completely made from natural materials such as oak, ash or silver fir.
Both Cubity and LISI prove that sustainable architecture doesn’t just work at competition level, but also “in real life”. The Austrian company Weissenseer Holz-System-Bau GmbH will produce the LISI apartment block in the future. It will cost around €350,000. The idea of LISI is to achieve a broad impact, so it will be on show in Austria’s largest prefabricated house parks. It is hoped it will inspire visitors to think about how living might look in the future. Cubity is being trialled on the Lichtwiese campus in Darmstadt as a “Living Lab”, with both social and energy-related aspects being put to the test. It went into operation in the 2014/15 winter semester.
The sustainable bathroom
Min Pro.Duravit
Login
E-Mail
Lösenord
Registrera dig
Registrera er nu för att dra full nytta av alla tillgängliga funktioner på pro.duravit
Registera dig




